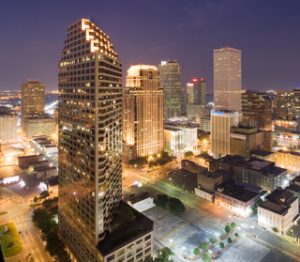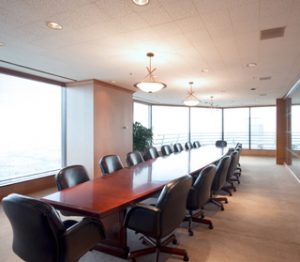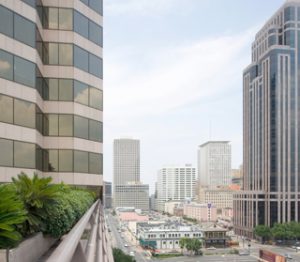Leasing Contact
Scott Graff
Leasing- Corporate Realty
1100 Poydras St.
Suite 800
New Orleans, LA 70163
Phone: (504) 569-2052
| Catylist Listing ID: | 28892008 |
| Property Subtypes: | Office Building |
| Contiguous Space: | 1,044 - 15,107 SF |
| Total Available: | 91,137 SF |
| Building Size (RSF): | 761,500 SF |
| Base Monthly Rent: | $1,609 - 24,548 |
| Lease Types: | Gross Lease |
| Class of Space: | Class A |
| Core Factor: | 1.17% |
| Last Updated: | 3/28/2017 |
Overview / Comments
| Energy Centre is a state of the art Class A tower located at the heart of the Poydras office corridor. A distinctive parallelogram shape with tiered bay windows, the building is clad with polished granite panels and reflective bronze glass. Energy Centre has high quality finishes and amenities which include bank and ATM machine, full service restaurants, sundry shop and newsstand. Other distinguishing features include extended operating hours Monday through Friday 7:00 to 8:00 pm and Saturday 8:00 am to 5:00 pm and ample garage parking within the building and annex. – Loss Factor: 16%. – TERMS: Gross Lease w/Base Year |
| Suite: 925 | 2,992 SF | (Annual) Gross Lease |
| Suite: 1010 | 2,851 SF | (Annual) Gross Lease |
| Suite: 1285 | 2,130 SF | (Annual) Gross Lease |
| Suite: 1375 | 4,820 SF | (Annual) Gross Lease |
| Suite: 1405 | 2,767 SF | (Annual) Gross Lease |
| Suite: 1450 | 15,107 SF | (Annual) Gross Lease |
| Suite: 1480 | 6,564 SF | (Annual) Gross Lease |
| Suite: 1515 | 3,276 SF | (Annual) Gross Lease |
| Suite: 1725 | 2,107 SF | (Annual) Gross Lease |
| Suite: 2010 | 5,000 SF | (Annual) Gross Lease |
| Suite: 2075 | 5,040 SF | (Annual) Gross Lease |
| Suite: 2225 | 8,916 SF | (Annual) Gross Lease |
| Suite: 2515 | 3,671 SF | (Annual) Gross Lease |
| Suite: 2650 | 5,120 SF | (Annual) Gross Lease |
| Suite: 2675 | 1,795 SF | (Annual) Gross Lease |
| Suite: 2805 | 2,277 SF | (Annual) Gross Lease |
| Suite: 2870 | 2,796 SF | (Annual) Gross Lease |
| Suite: 2904 | 1,044 SF | (Annual) Gross Lease |
| Suite: 3200 | 12,864 SF | (Annual) Gross Lease |


